Atlee - Apartment Living in San Antonio, TX
About
Office Hours
Monday through Friday: 9:00 AM to 5:00 PM. Saturday and Sunday: Closed.
Atlee apartments in San Antonio, Texas, offers affordable housing and a luxurious living experience. Our community is located in a beautiful town within the San Antonio ISD. We have outstanding schools for all ages. You will find you are just minutes away from great restaurants, fabulous shopping, and fun entertainment destinations.
We offer seven open-concept living floor plans with spacious one, two, and three-bedroom apartments for rent. Enjoy stainless steel appliances for an easy cooking experience, breakfast bars to eat your gourmet meal in the morning, and upgraded cabinetry. Your personal balcony or patio will enhance your living area. These are just some of the affordable luxury amenities we offer here!
At Atlee, we want you to enjoy our community amenities. Go to our clubhouse with friends and neighbors or our resort-style shimmering swimming pool for a relaxing swim. Your pets will love our bark park, so bring them to our pet-friendly community! Contact us today and see why so many people make Atlee apartments in San Antonio, TX, their forever home!
Ask us about our United Housing Program. Income Limits May Apply.Specials
🌻$1,000 TOTAL MOVE IN SPECIAL!!! 🌻
Valid 2025-04-03 to 2025-05-15

Apply Today and move in before April 15th and SAVE!
Floor Plans
1 Bedroom Floor Plan
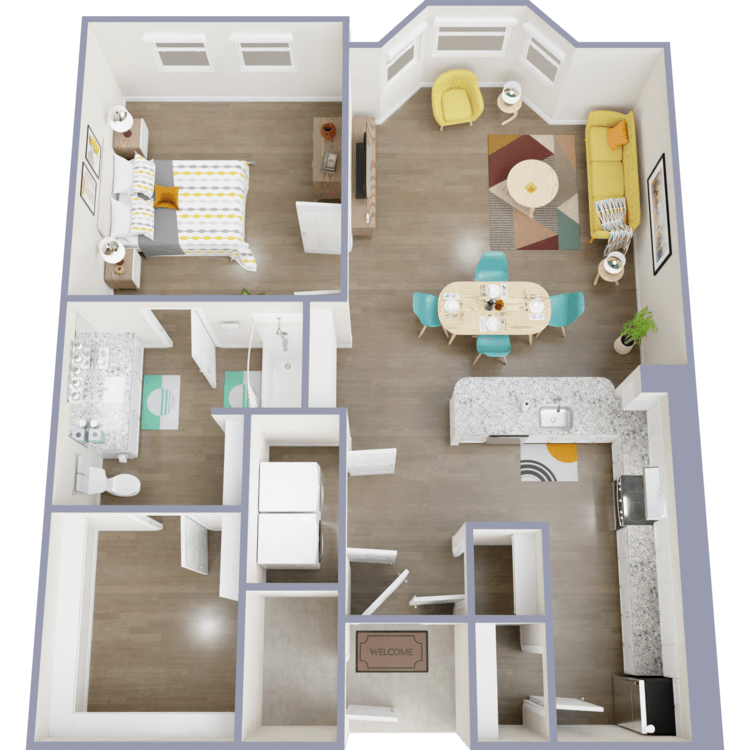
Claremont
Details
- Beds: 1 Bedroom
- Baths: 1
- Square Feet: 711
- Rent: $1217-$1287
- Deposit: Call for details.
Floor Plan Amenities
- Air Conditioning
- Balcony or Patio
- Breakfast Bar
- Carpeting in Bedrooms
- Ceiling Fans
- Dishwasher
- Extra Storage Available
- Granite Style Countertops
- High Ceilings
- Large Closets
- Open Concept Floor Plans
- Stainless Steel Appliances
- Upgraded Cabinetry
- Walk-in Closets
- Washer and Dryer in Home
- Wood-style flooring
* In Select Apartment Homes **United Housing Program - Income Limits May Apply
Floor Plan Photos
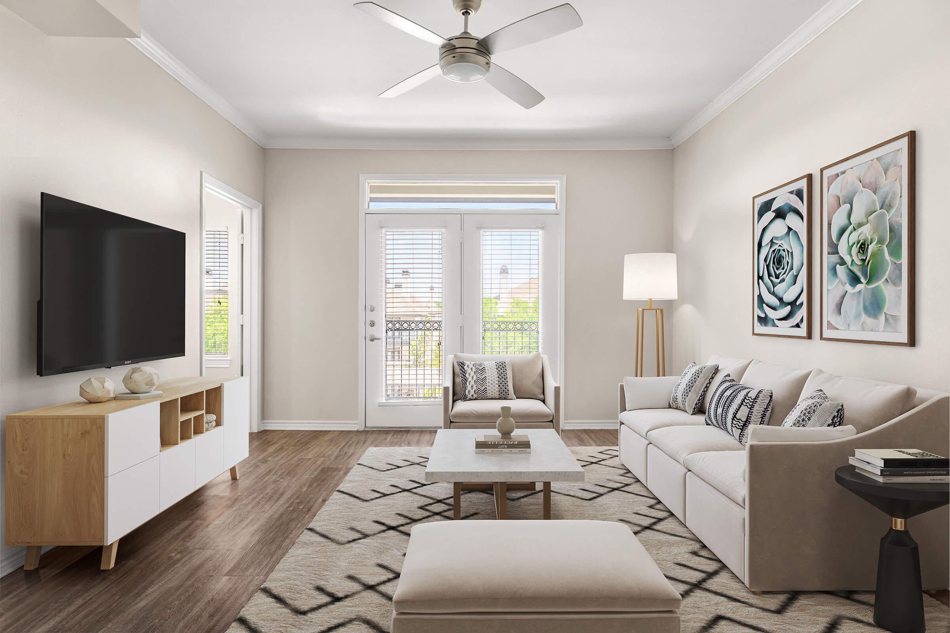
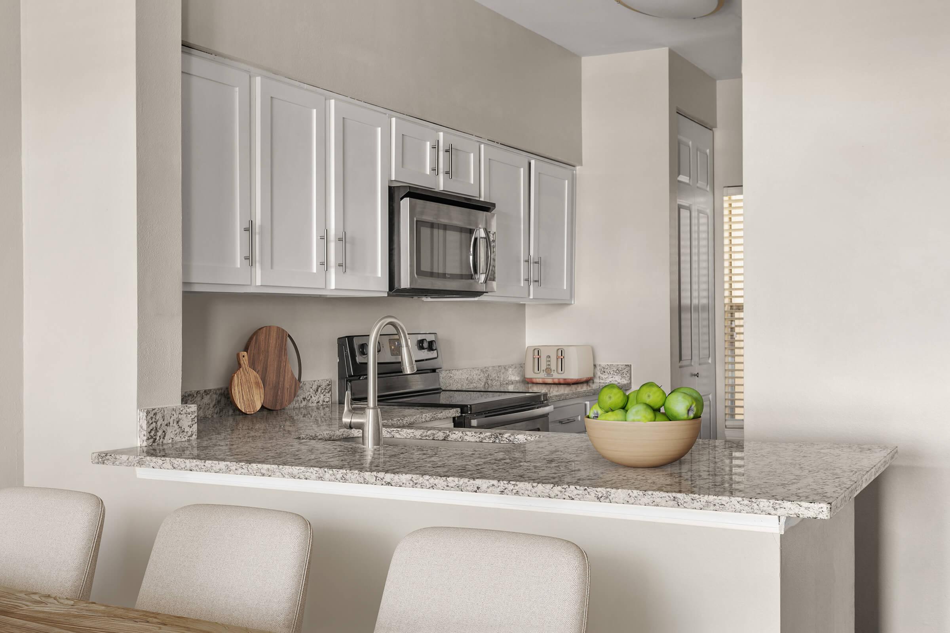
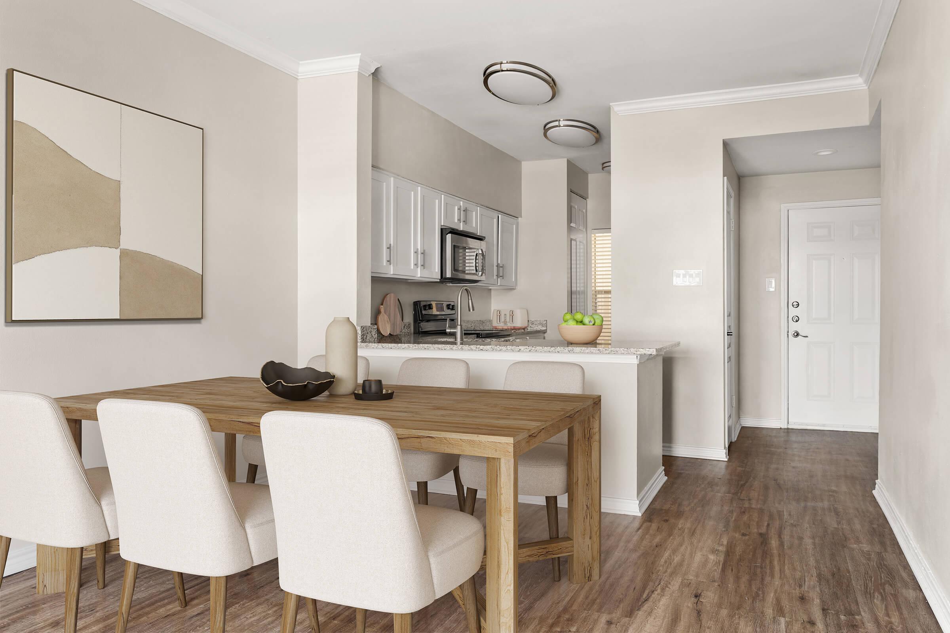
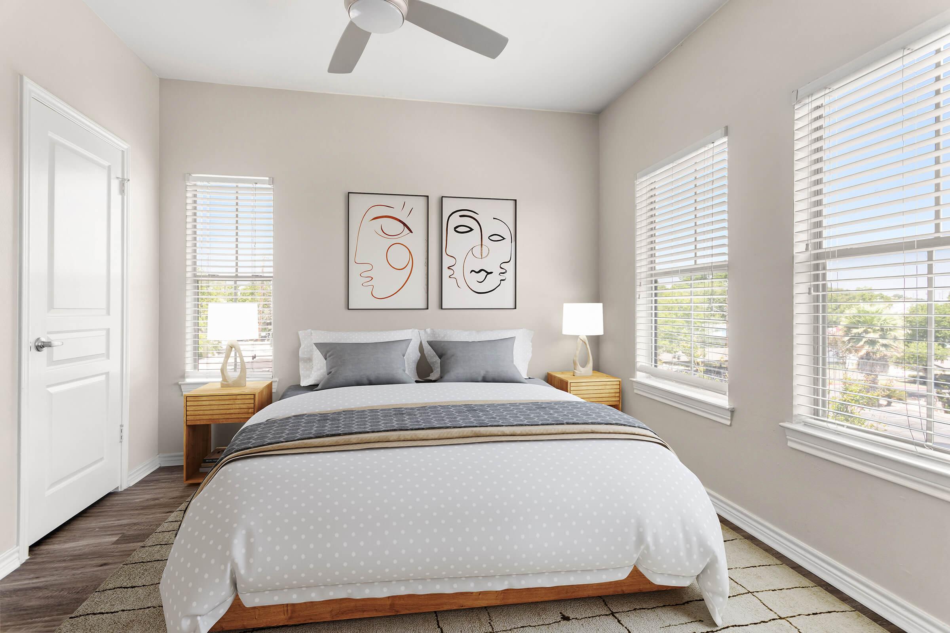
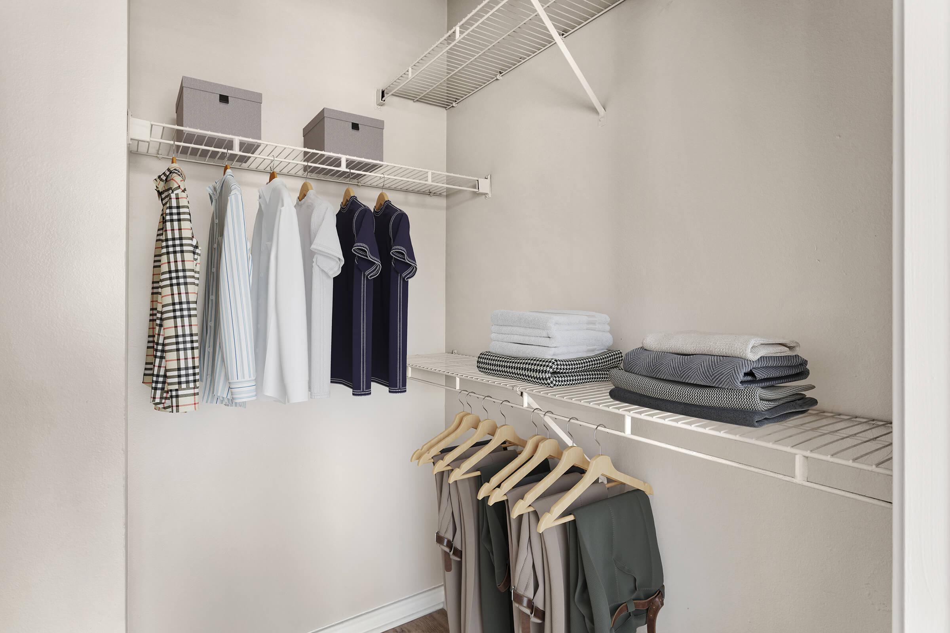
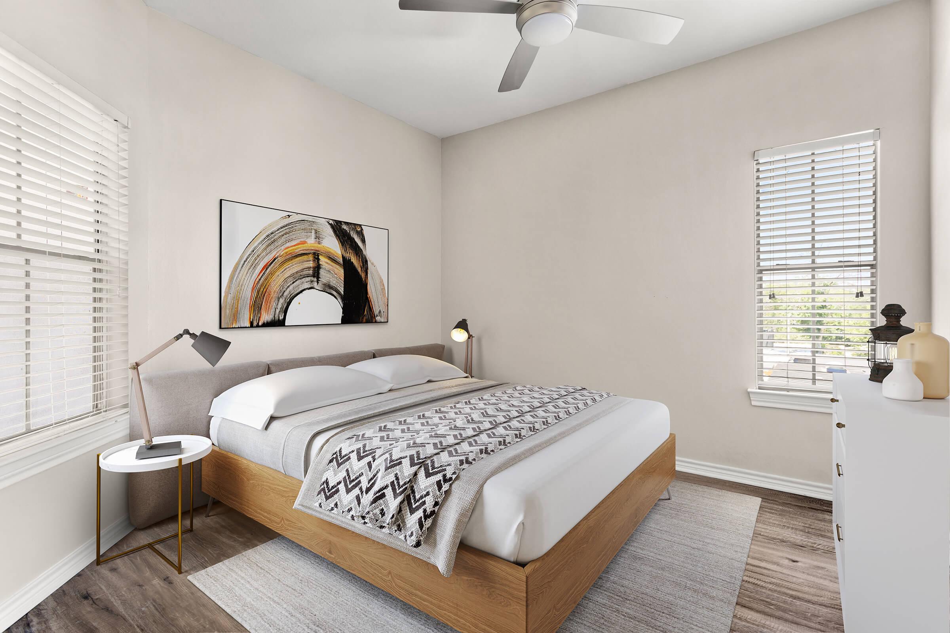
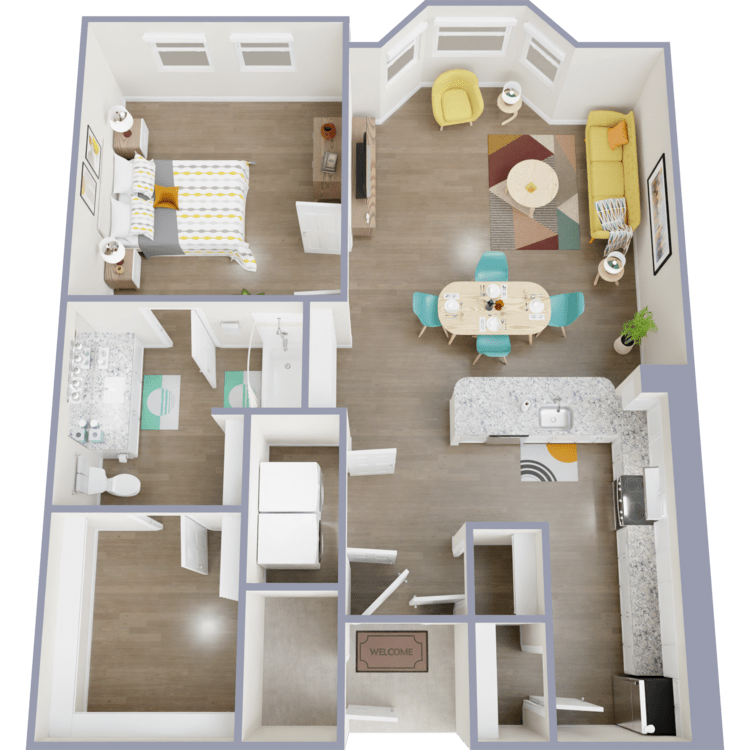
Claremont AF
Details
- Beds: 1 Bedroom
- Baths: 1
- Square Feet: 711
- Rent: From $1217
- Deposit: Call for details.
Floor Plan Amenities
- Air Conditioning
- Balcony or Patio
- Breakfast Bar
- Carpeting in Bedrooms
- Ceiling Fans
- Dishwasher
- Extra Storage Available
- Granite Style Countertops
- High Ceilings
- Large Closets
- Open Concept Floor Plans
- Stainless Steel Appliances
- Upgraded Cabinetry
- Walk-in Closets
- Washer and Dryer in Home
- Wood-style flooring
* In Select Apartment Homes **United Housing Program - Income Limits May Apply
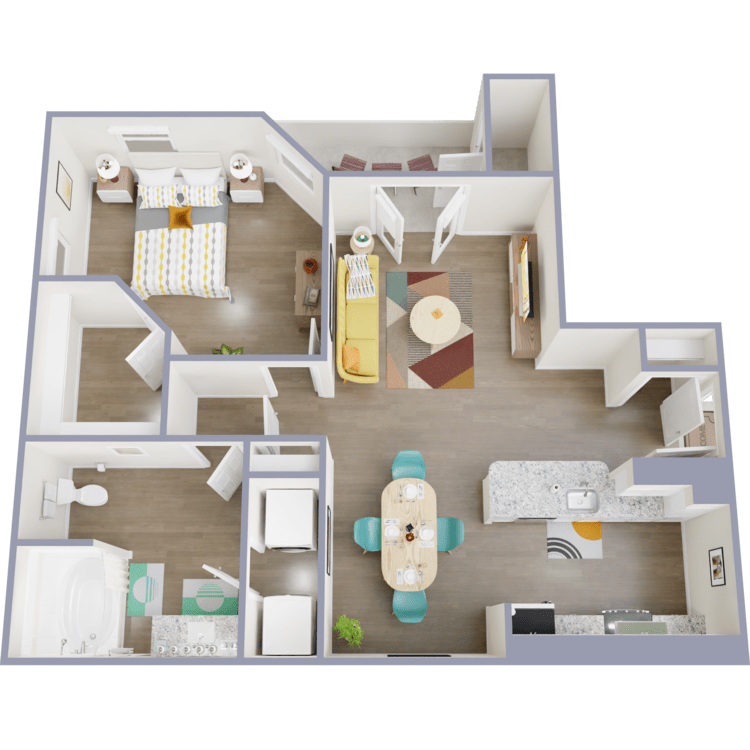
Ashby
Details
- Beds: 1 Bedroom
- Baths: 1
- Square Feet: 755
- Rent: $1224-$1287
- Deposit: Call for details.
Floor Plan Amenities
- Air Conditioning
- Balcony or Patio
- Breakfast Bar
- Carpeting in Bedrooms
- Ceiling Fans
- Dishwasher
- Extra Storage Available
- Granite Style Countertops
- High Ceilings
- Large Closets
- Open Concept Floor Plans
- Stainless Steel Appliances
- Upgraded Cabinetry
- Walk-in Closets
- Washer and Dryer in Home
- Wood-style flooring
* In Select Apartment Homes **United Housing Program - Income Limits May Apply
Floor Plan Photos
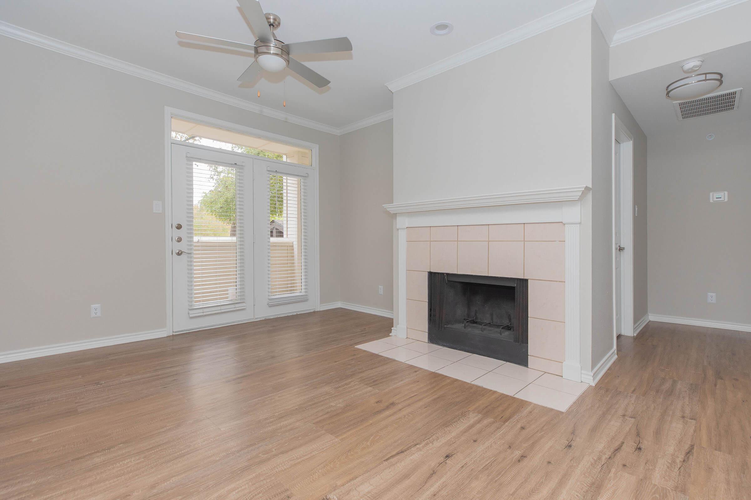
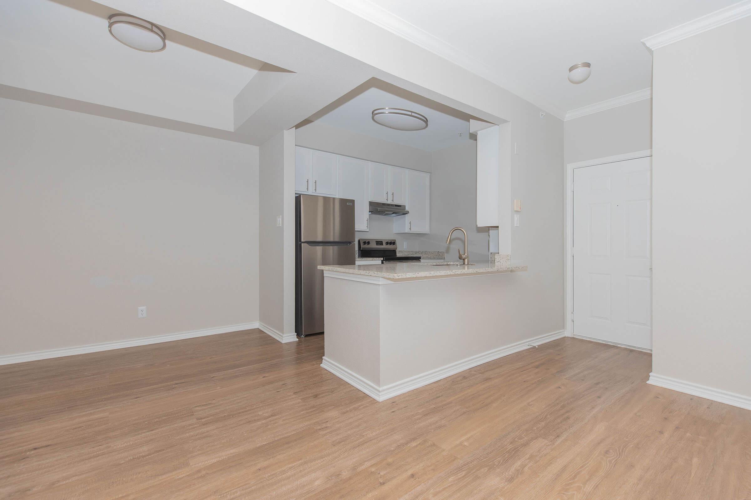
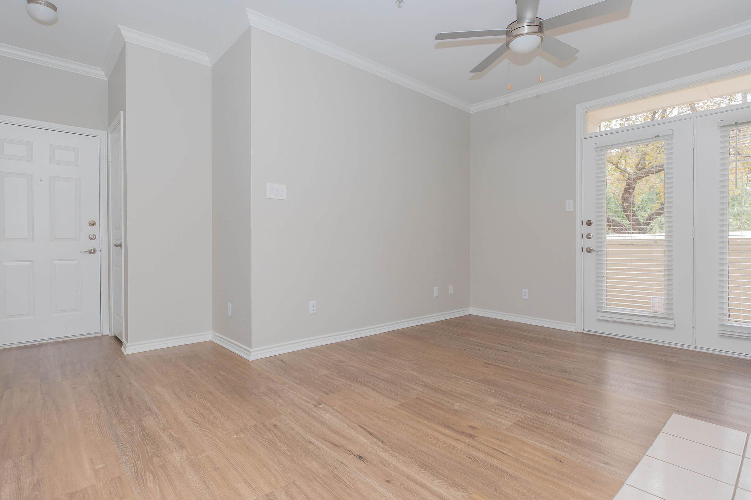
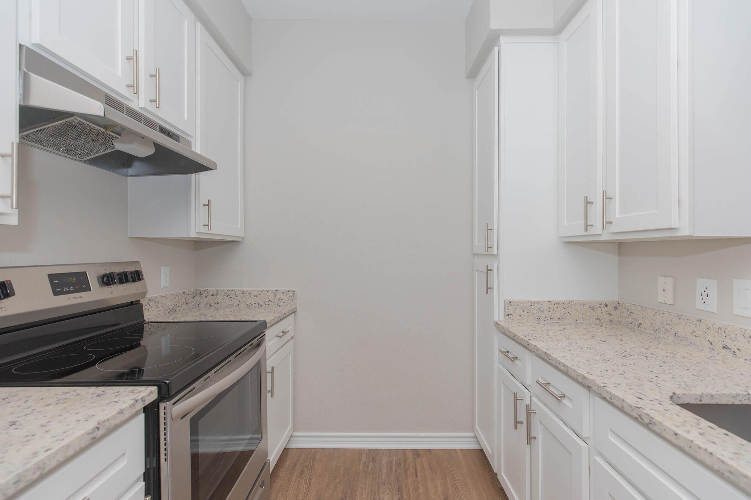
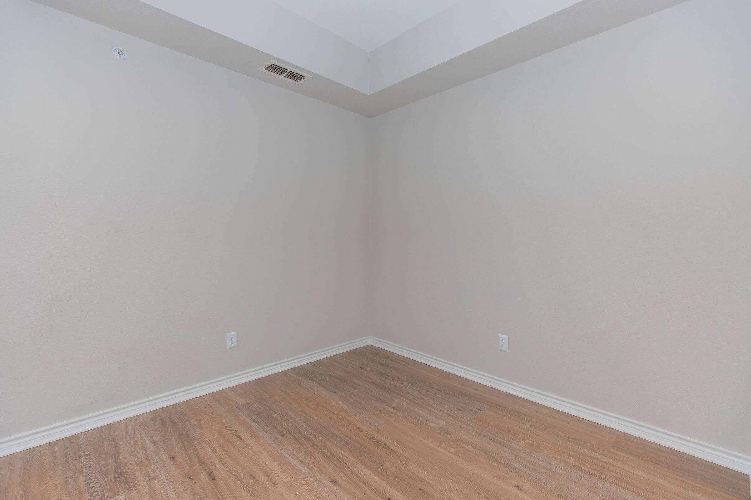
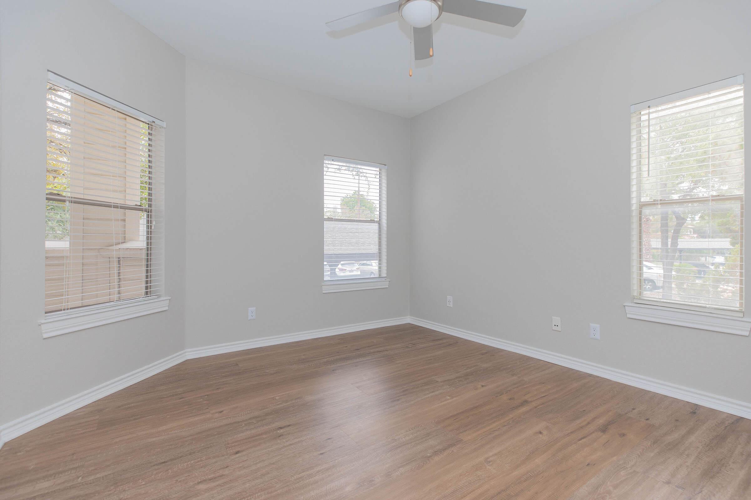
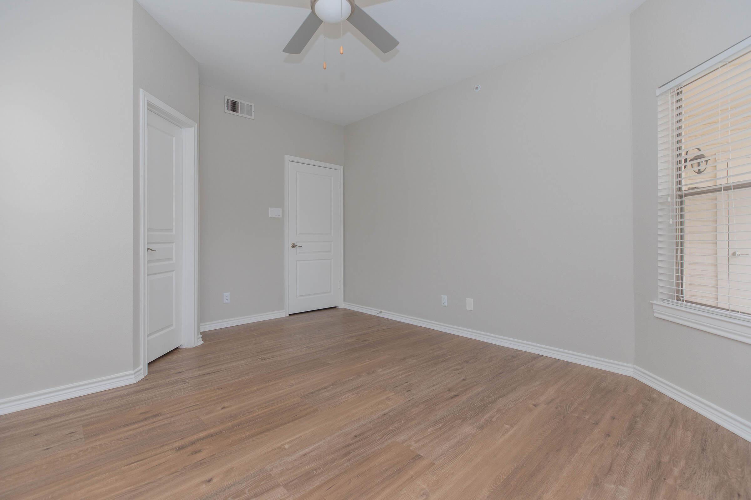
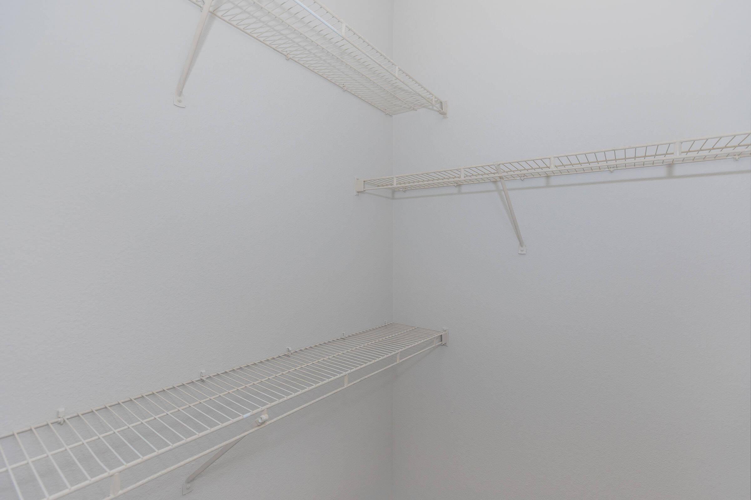
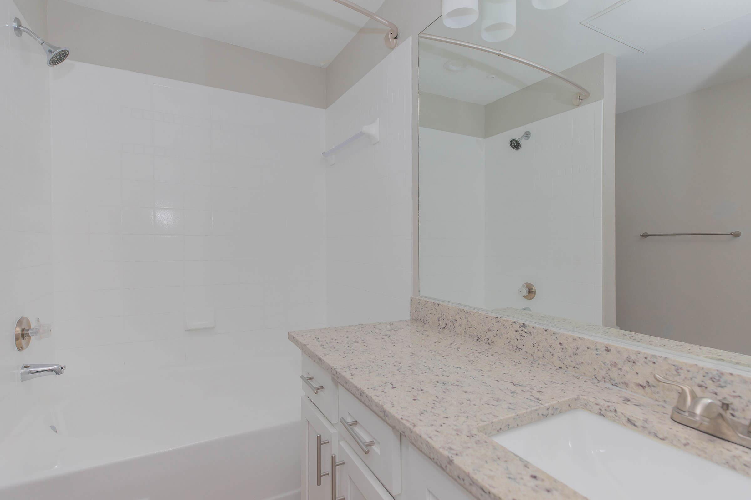
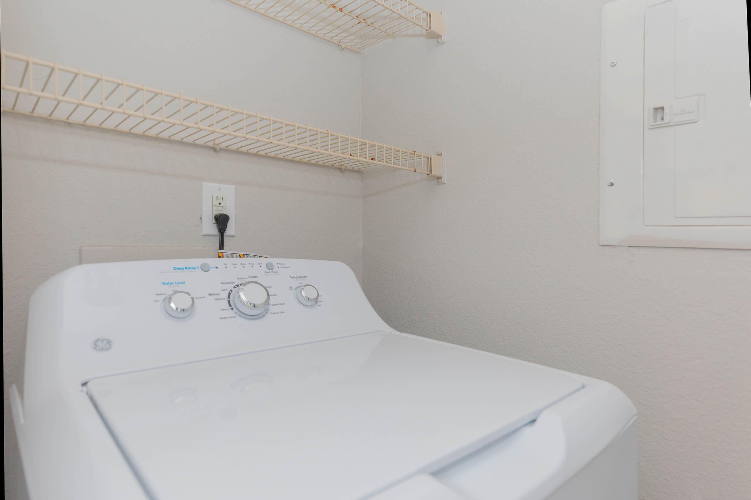
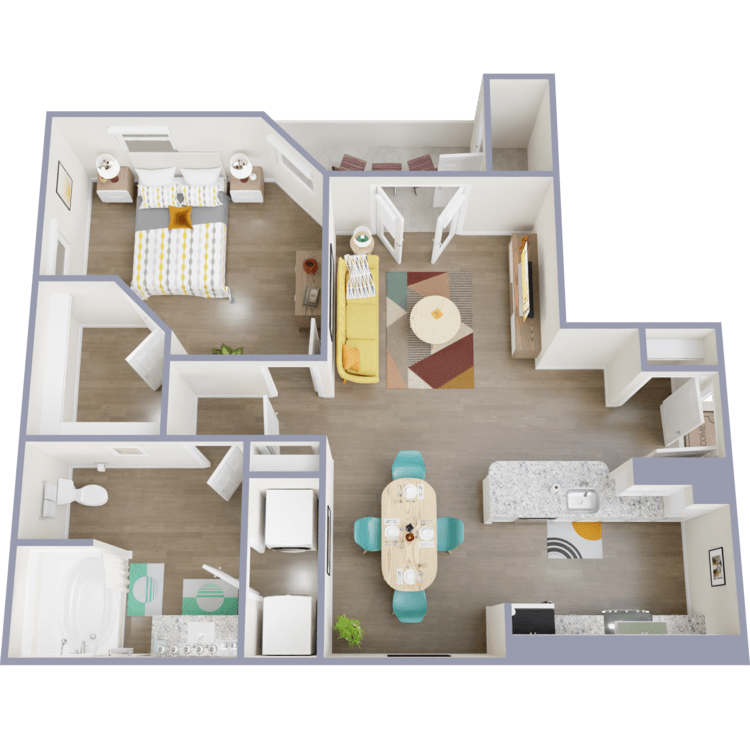
Ashby AF
Details
- Beds: 1 Bedroom
- Baths: 1
- Square Feet: 755
- Rent: From $1224
- Deposit: Call for details.
Floor Plan Amenities
- Air Conditioning
- Balcony or Patio
- Breakfast Bar
- Carpeting in Bedrooms
- Ceiling Fans
- Dishwasher
- Extra Storage Available
- Granite Style Countertops
- High Ceilings
- Large Closets
- Open Concept Floor Plans
- Stainless Steel Appliances
- Upgraded Cabinetry
- Walk-in Closets
- Washer and Dryer in Home
- Wood-style flooring
* In Select Apartment Homes **United Housing Program - Income Limits May Apply
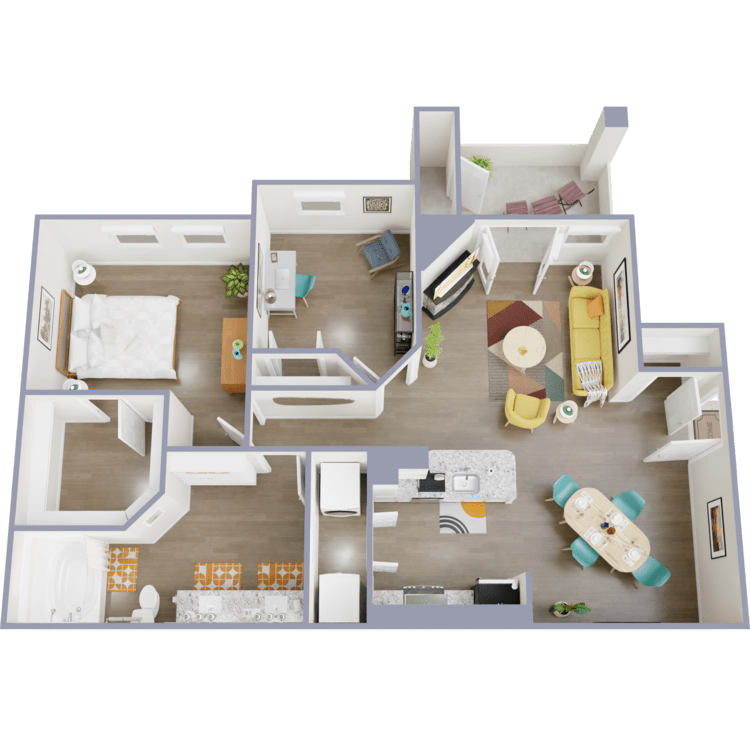
Grayson
Details
- Beds: 1 Bedroom
- Baths: 1
- Square Feet: 939
- Rent: $1217-$1282
- Deposit: Call for details.
Floor Plan Amenities
- Air Conditioning
- Balcony or Patio
- Breakfast Bar
- Carpeting in Bedrooms
- Ceiling Fans
- Dishwasher
- Extra Storage Available
- Granite Style Countertops
- High Ceilings
- Large Closets
- Open Concept Floor Plans
- Stainless Steel Appliances
- Upgraded Cabinetry
- Walk-in Closets
- Washer and Dryer in Home
- Wood-style flooring
* In Select Apartment Homes **United Housing Program - Income Limits May Apply
Floor Plan Photos
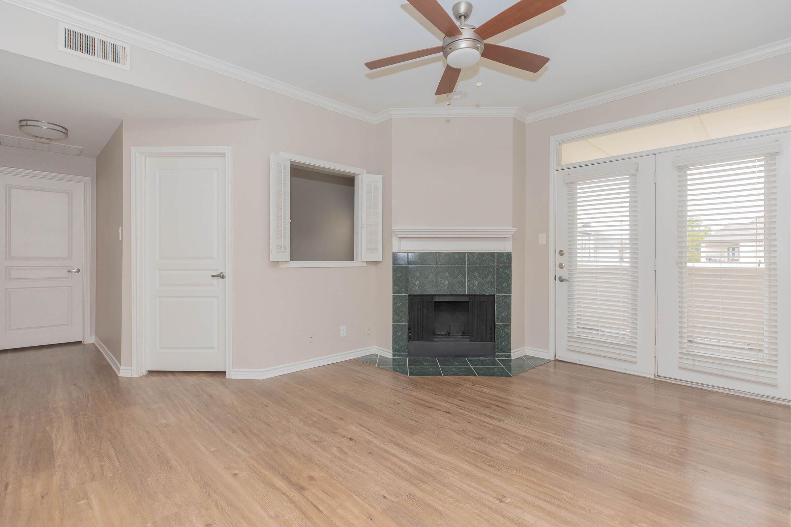
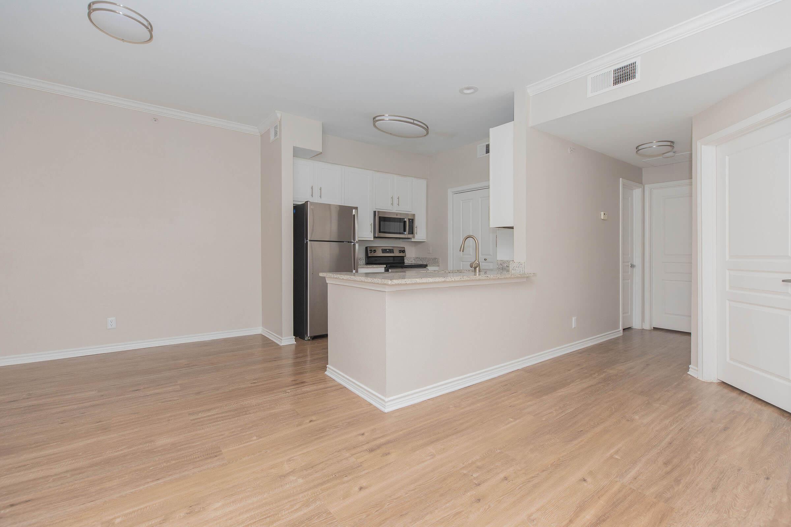
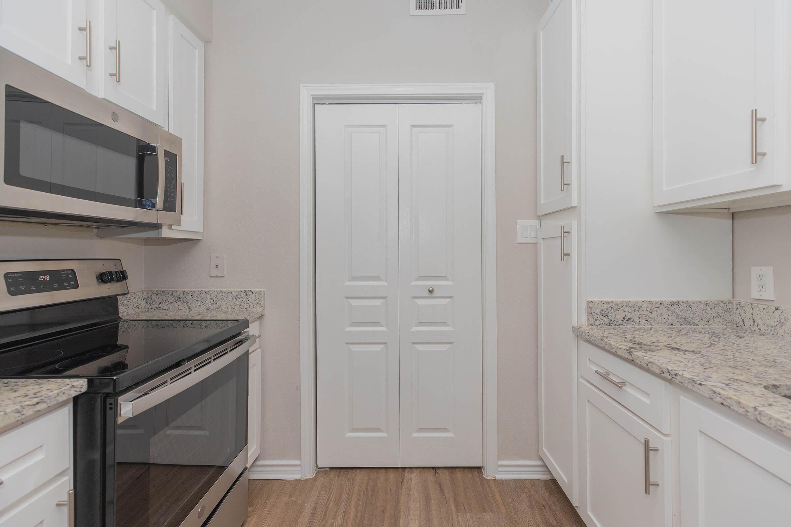
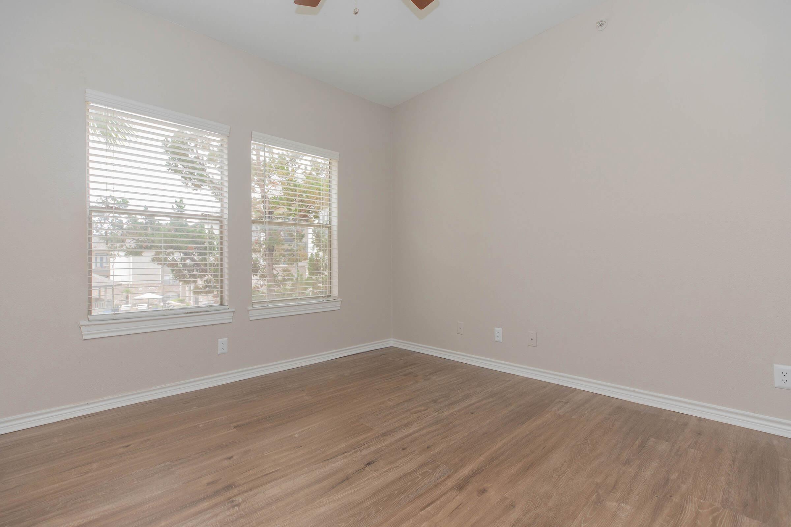
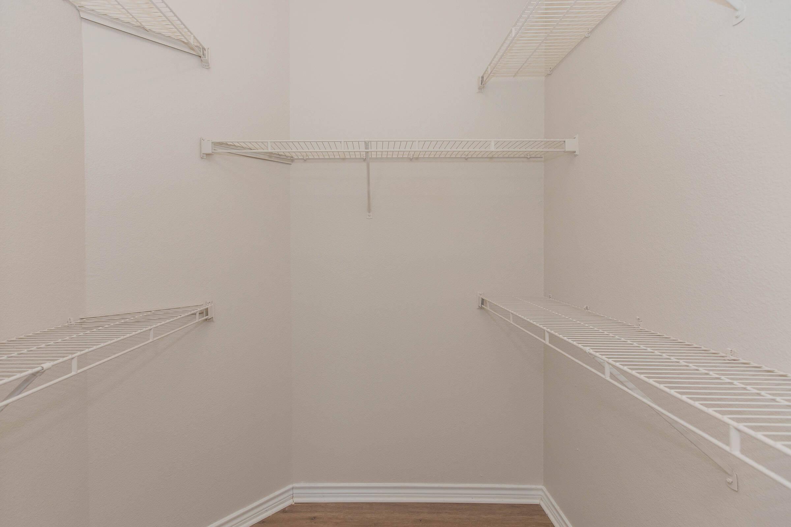
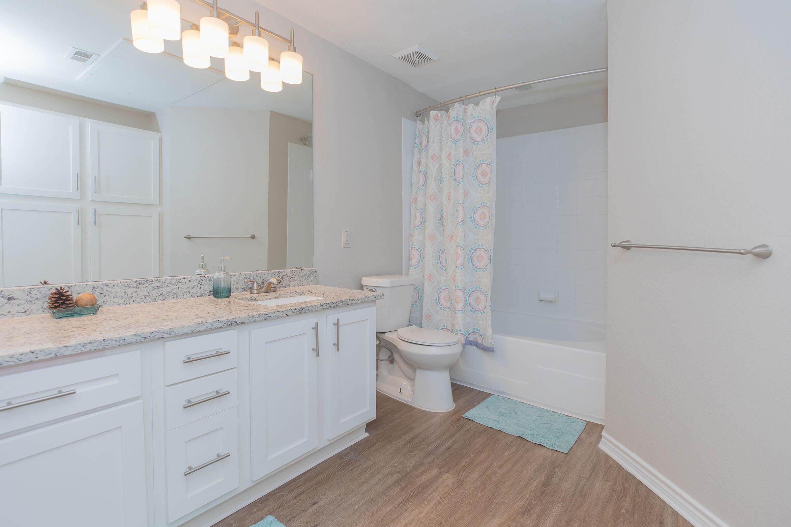
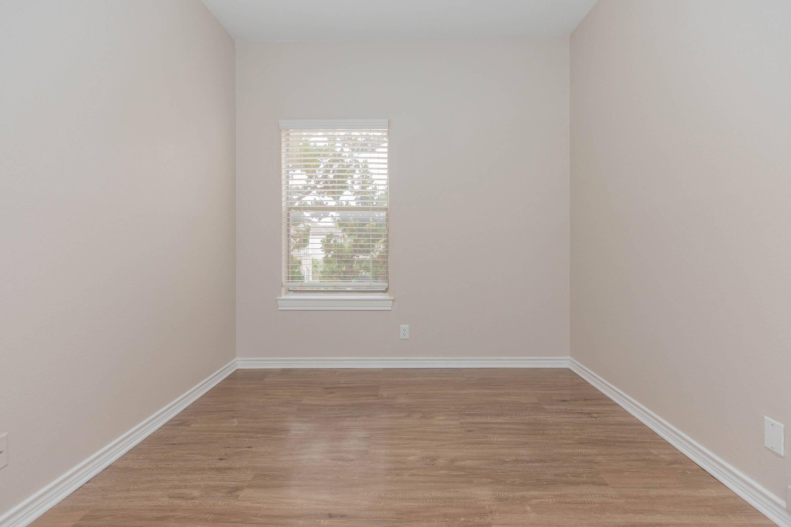
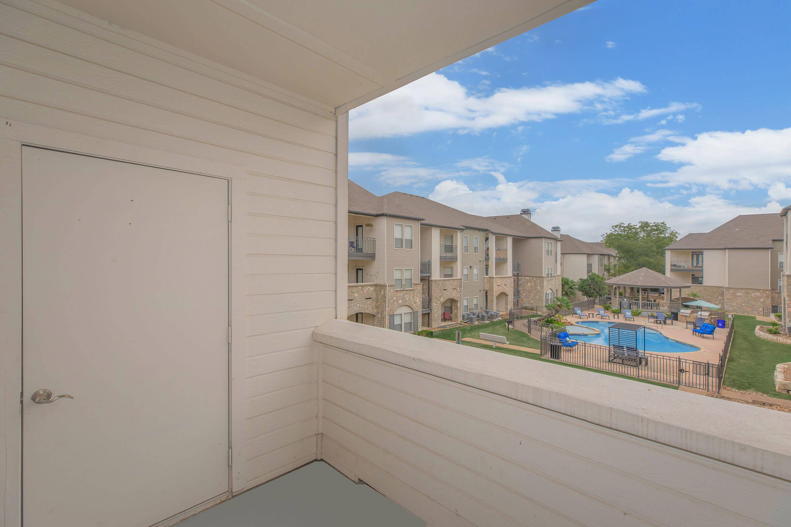
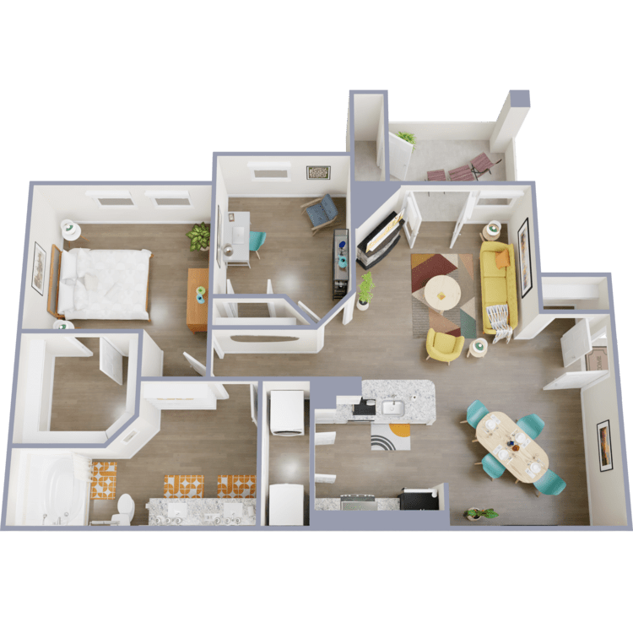
Grayson AF
Details
- Beds: 1 Bedroom
- Baths: 1
- Square Feet: 939
- Rent: From $1217
- Deposit: Call for details.
Floor Plan Amenities
- Air Conditioning
- Balcony or Patio
- Breakfast Bar
- Carpeting in Bedrooms
- Ceiling Fans
- Dishwasher
- Extra Storage Available
- Granite Style Countertops
- High Ceilings
- Large Closets
- Open Concept Floor Plans
- Stainless Steel Appliances
- Upgraded Cabinetry
- Walk-in Closets
- Washer and Dryer in Home
- Wood-style flooring
* In Select Apartment Homes **United Housing Program - Income Limits May Apply
2 Bedroom Floor Plan
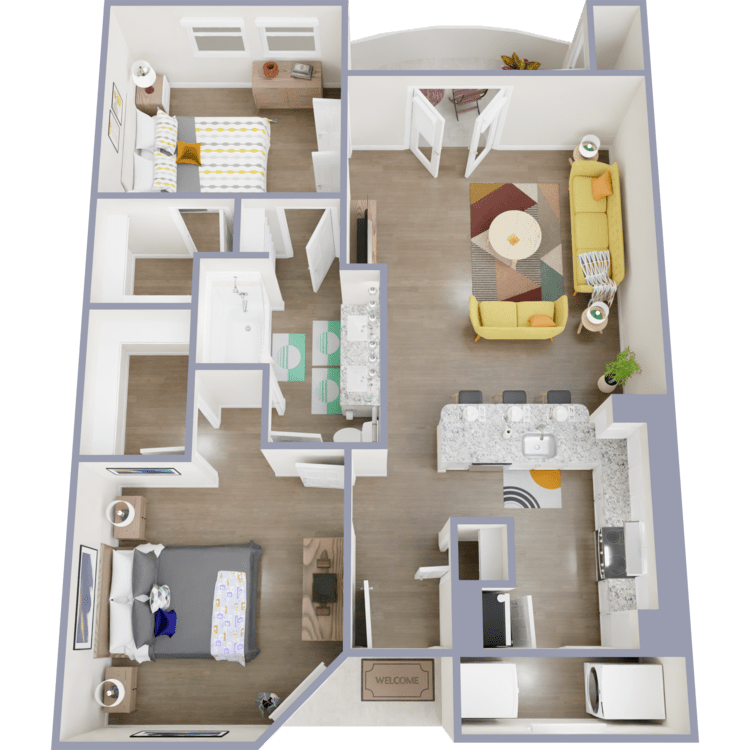
Carlton
Details
- Beds: 2 Bedrooms
- Baths: 1
- Square Feet: 825
- Rent: $1351-$1382
- Deposit: Call for details.
Floor Plan Amenities
- Air Conditioning
- Balcony or Patio
- Breakfast Bar
- Carpeting in Bedrooms
- Ceiling Fans
- Dishwasher
- Extra Storage Available
- Granite Style Countertops
- High Ceilings
- Large Closets
- Open Concept Floor Plans
- Stainless Steel Appliances
- Upgraded Cabinetry
- Walk-in Closets
- Washer and Dryer in Home
- Wood-style flooring
* In Select Apartment Homes **United Housing Program - Income Limits May Apply
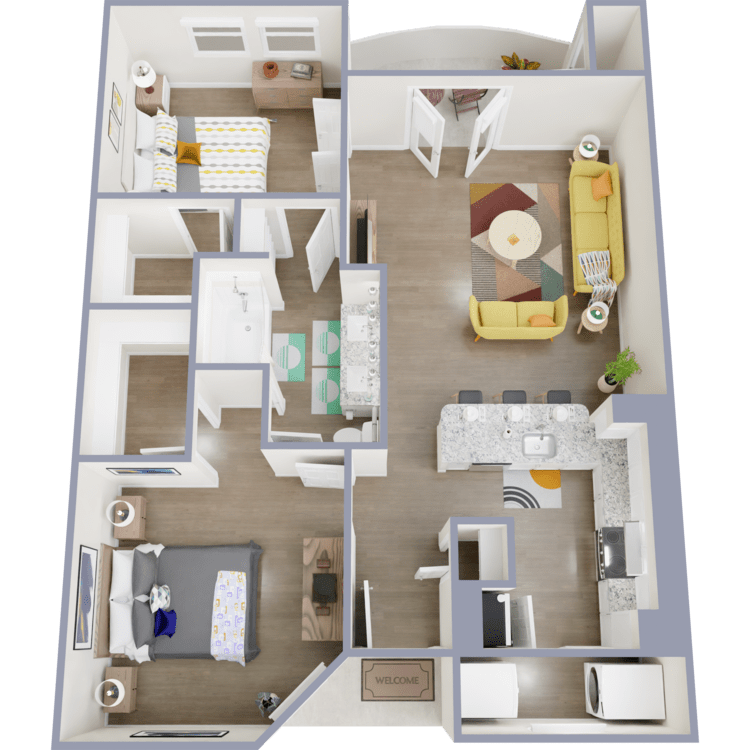
Carlton AF
Details
- Beds: 2 Bedrooms
- Baths: 1
- Square Feet: 825
- Rent: $1351-$1382
- Deposit: Call for details.
Floor Plan Amenities
- Air Conditioning
- Balcony or Patio
- Breakfast Bar
- Carpeting in Bedrooms
- Ceiling Fans
- Dishwasher
- Extra Storage Available
- Granite Style Countertops
- High Ceilings
- Large Closets
- Open Concept Floor Plans
- Stainless Steel Appliances
- Upgraded Cabinetry
- Walk-in Closets
- Washer and Dryer in Home
- Wood-style flooring
* In Select Apartment Homes **United Housing Program - Income Limits May Apply
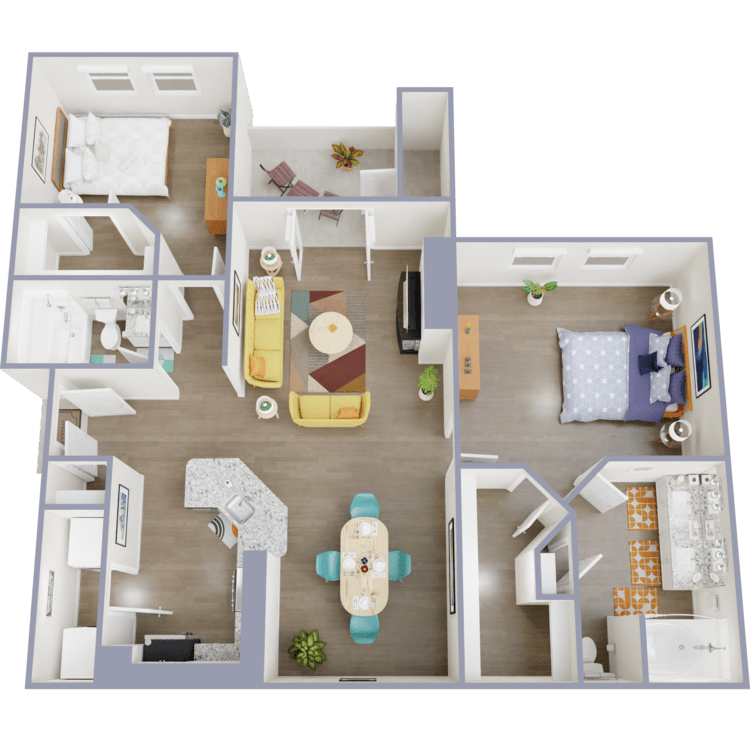
Brookhurst
Details
- Beds: 2 Bedrooms
- Baths: 2
- Square Feet: 1130
- Rent: $1312-$1382
- Deposit: Call for details.
Floor Plan Amenities
- Air Conditioning
- Balcony or Patio
- Breakfast Bar
- Carpeting in Bedrooms
- Ceiling Fans
- Dishwasher
- Extra Storage Available
- Granite Style Countertops
- High Ceilings
- Large Closets
- Open Concept Floor Plans
- Stainless Steel Appliances
- Upgraded Cabinetry
- Walk-in Closets
- Washer and Dryer in Home
- Wood-style flooring
* In Select Apartment Homes **United Housing Program - Income Limits May Apply
Floor Plan Photos
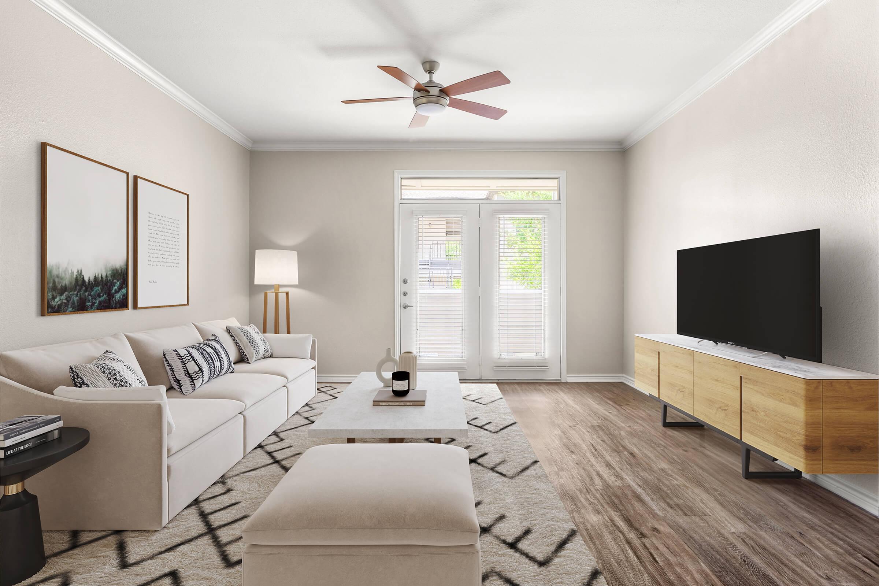
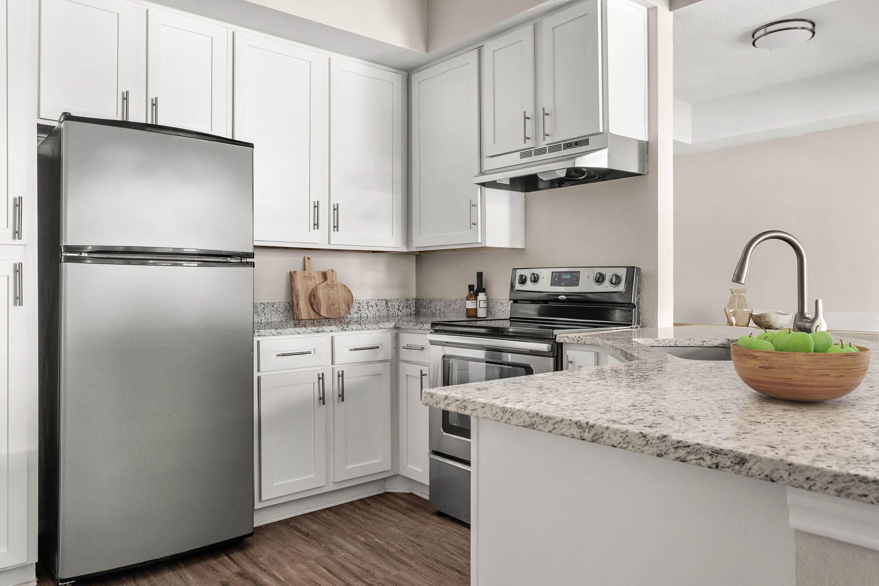
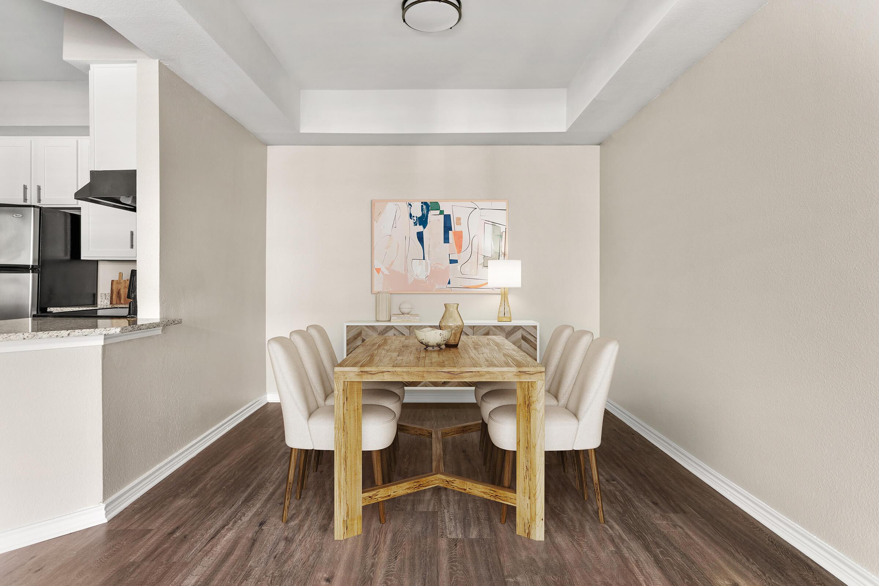
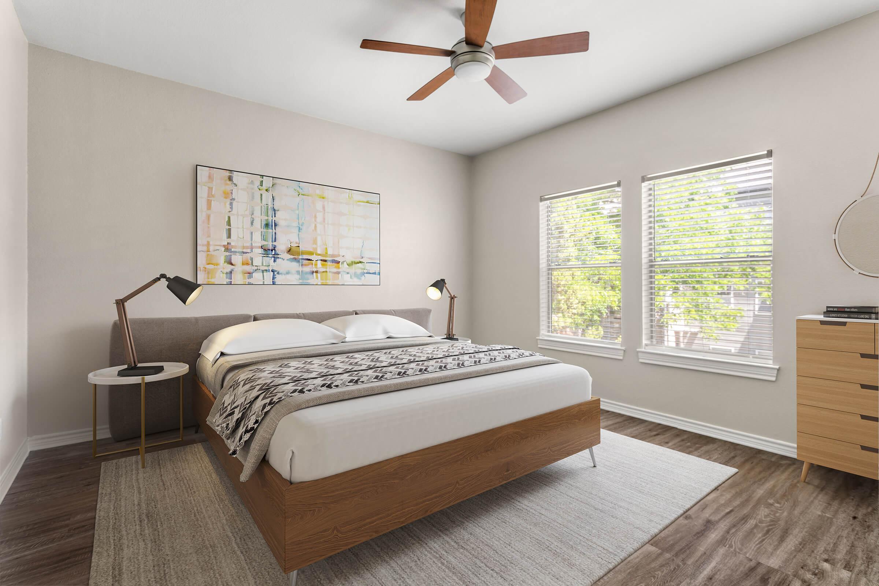
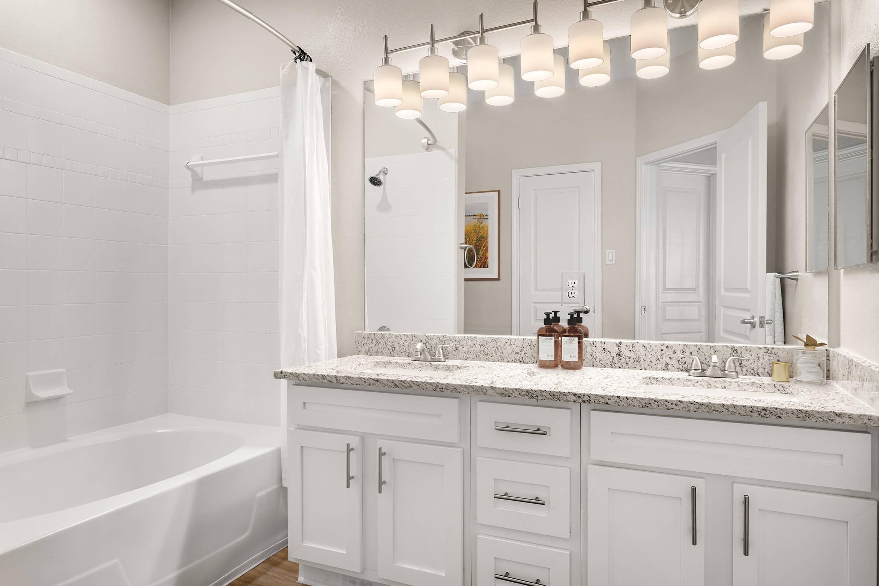
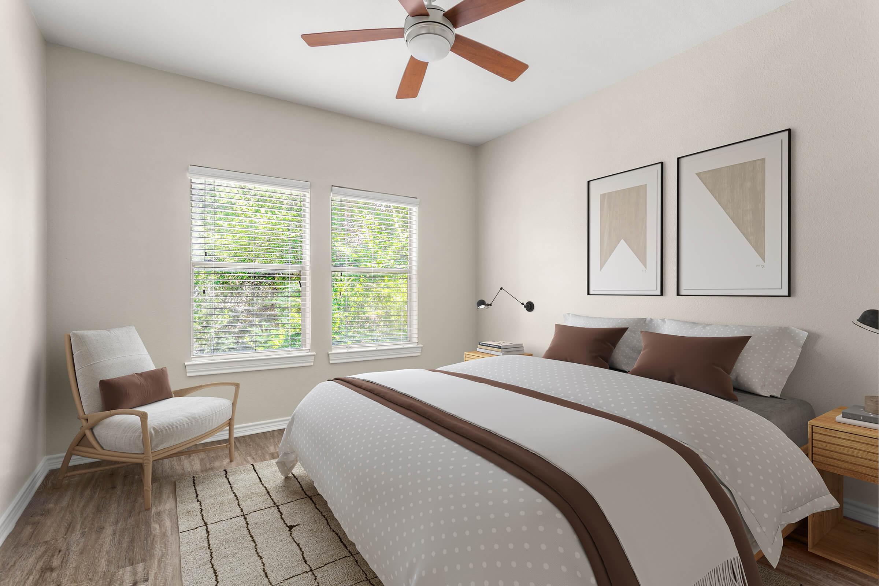
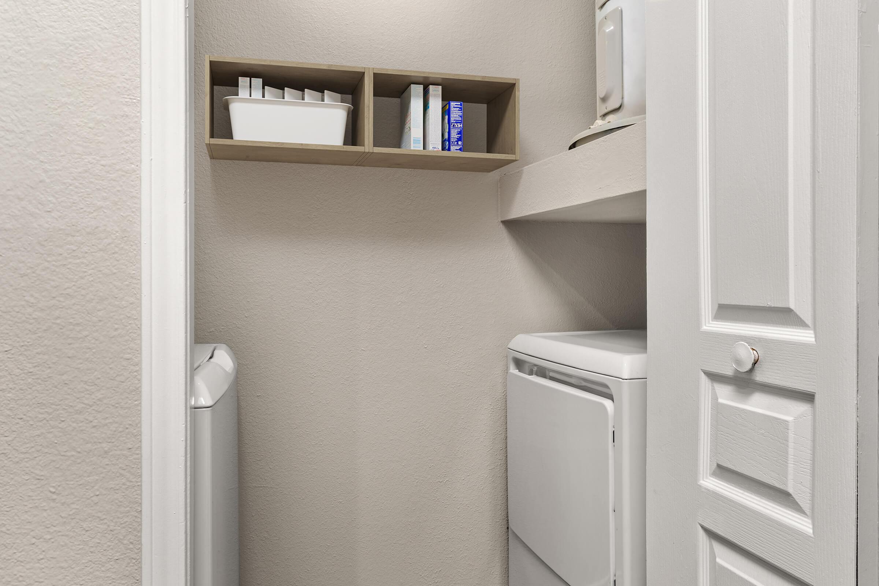
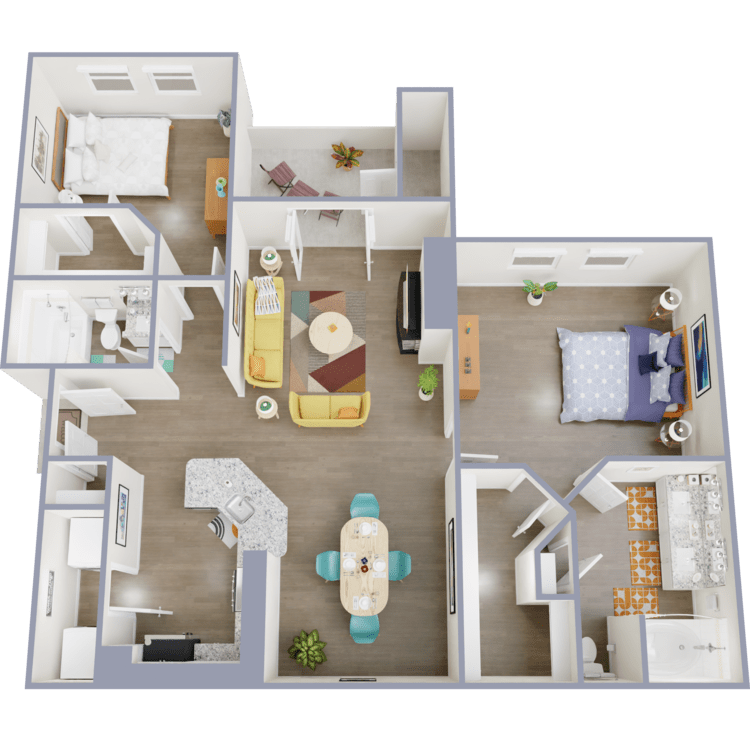
Brookhurst AF
Details
- Beds: 2 Bedrooms
- Baths: 2
- Square Feet: 1130
- Rent: $1312-$1382
- Deposit: Call for details.
Floor Plan Amenities
- Air Conditioning
- Balcony or Patio
- Breakfast Bar
- Carpeting in Bedrooms
- Ceiling Fans
- Dishwasher
- Extra Storage Available
- Granite Style Countertops
- High Ceilings
- Large Closets
- Open Concept Floor Plans
- Stainless Steel Appliances
- Upgraded Cabinetry
- Walk-in Closets
- Washer and Dryer in Home
- Wood-style flooring
* In Select Apartment Homes **United Housing Program - Income Limits May Apply
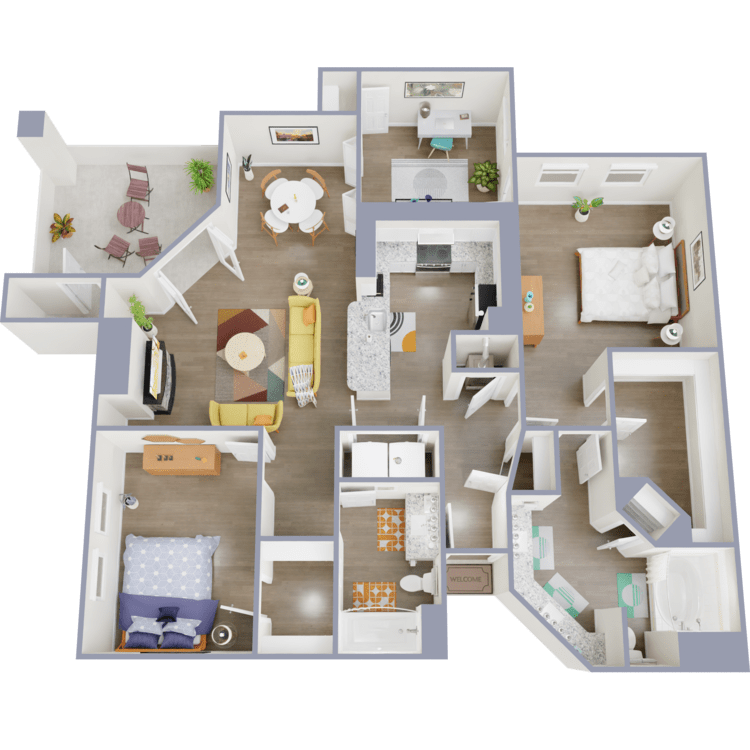
Grandview
Details
- Beds: 2 Bedrooms
- Baths: 2
- Square Feet: 1296
- Rent: $1289-$1407
- Deposit: Call for details.
Floor Plan Amenities
- Air Conditioning
- Balcony or Patio
- Breakfast Bar
- Carpeting in Bedrooms
- Ceiling Fans
- Dishwasher
- Extra Storage Available
- Granite Style Countertops
- High Ceilings
- Large Closets
- Open Concept Floor Plans
- Stainless Steel Appliances
- Upgraded Cabinetry
- Walk-in Closets
- Washer and Dryer in Home
- Wood-style flooring
* In Select Apartment Homes **United Housing Program - Income Limits May Apply
Floor Plan Photos
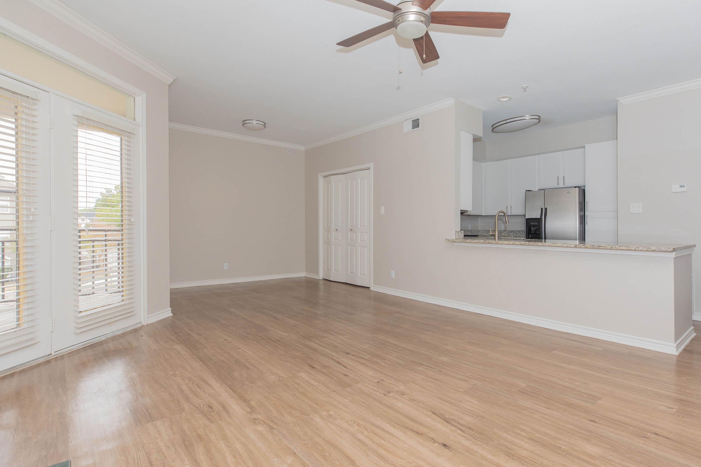
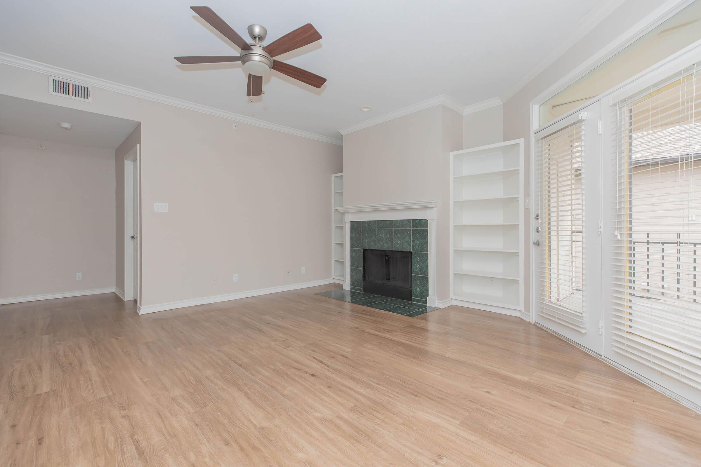
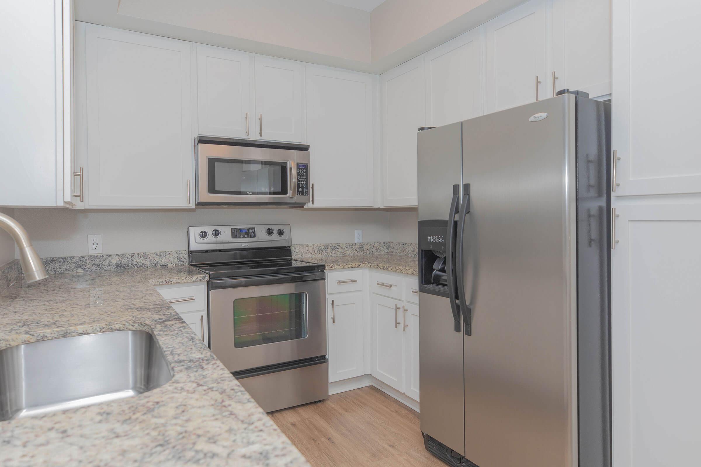
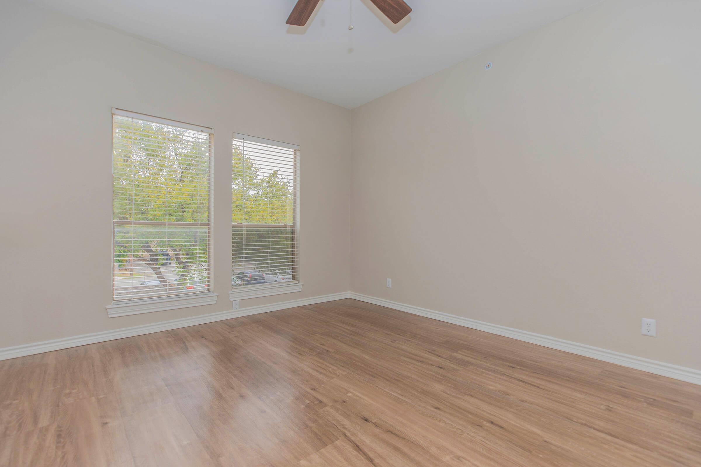
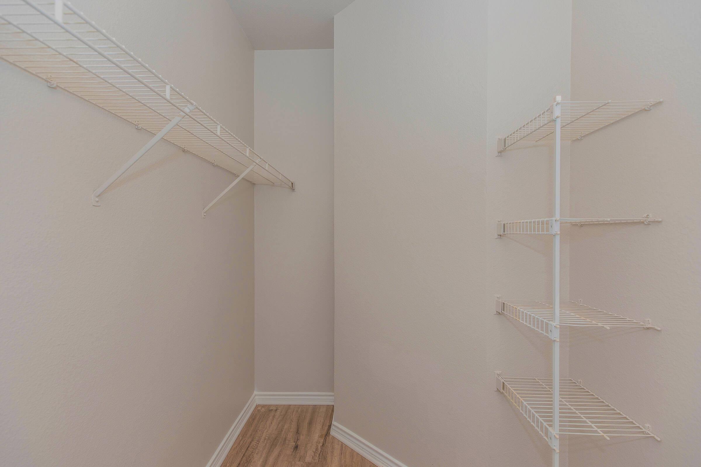
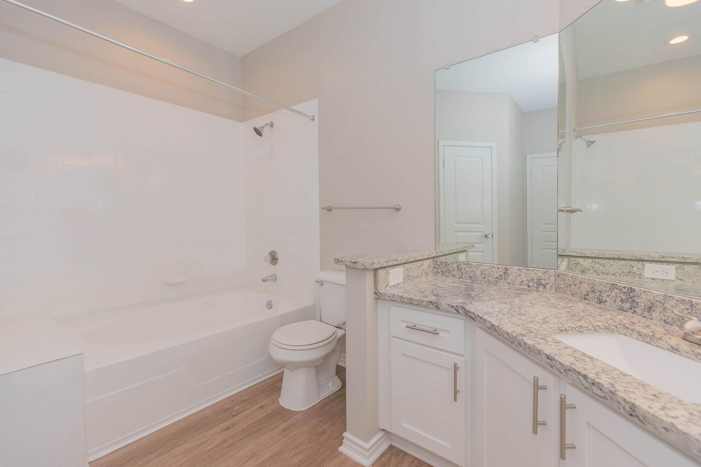
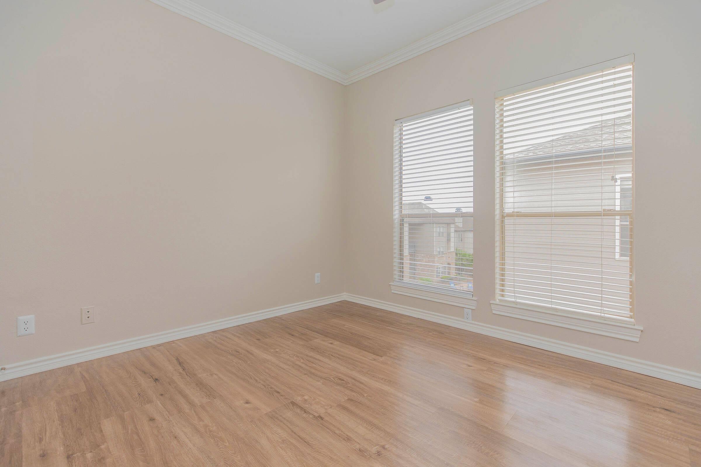
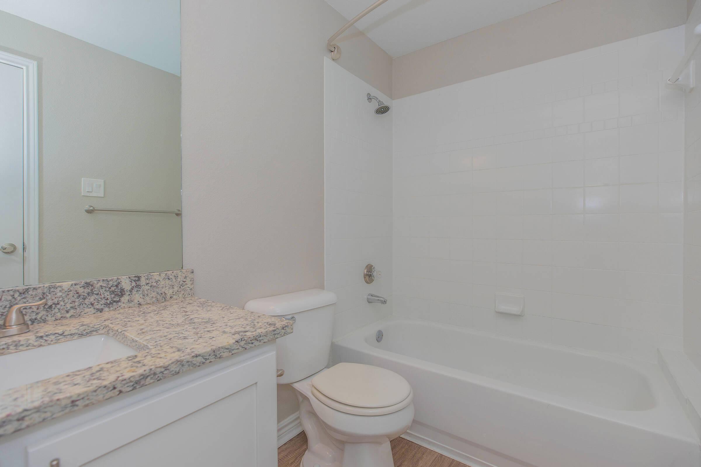
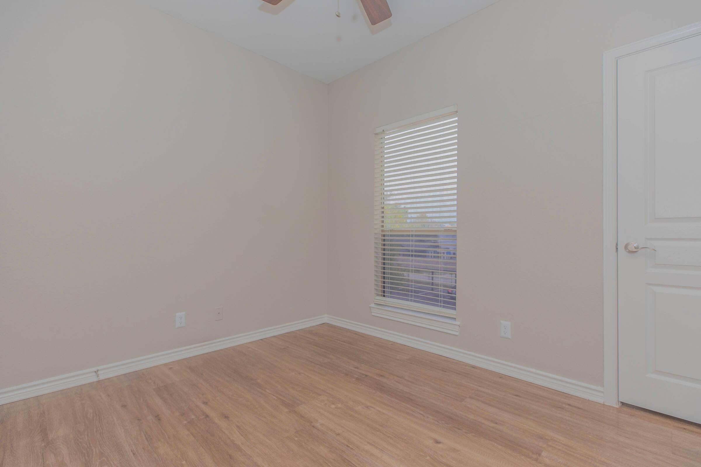
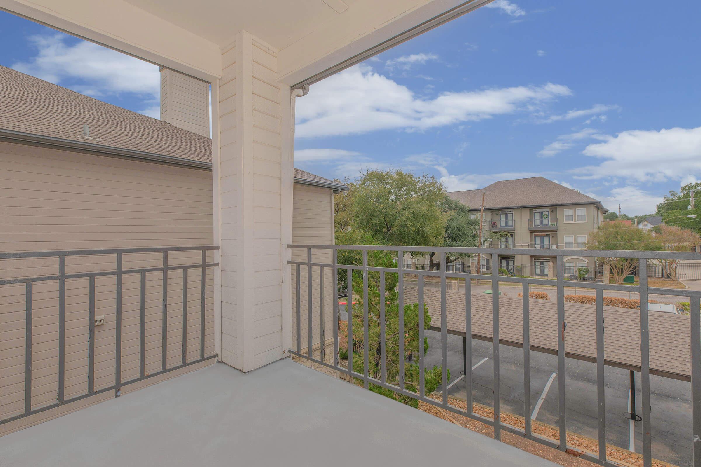
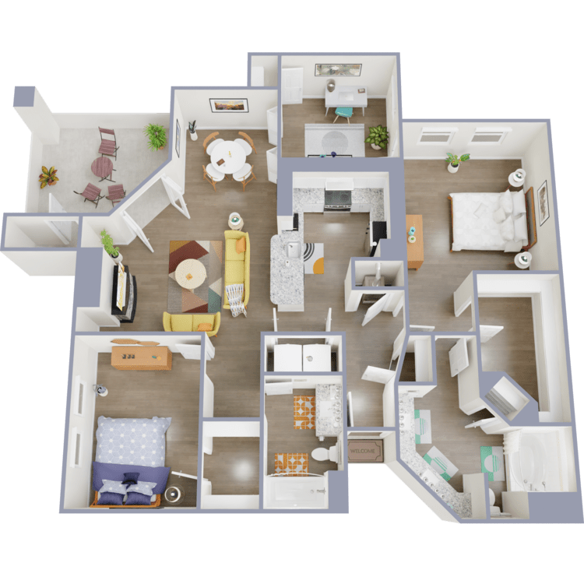
Grandview AF
Details
- Beds: 2 Bedrooms
- Baths: 2
- Square Feet: 1296
- Rent: $1289-$1407
- Deposit: Call for details.
Floor Plan Amenities
- Air Conditioning
- Balcony or Patio
- Breakfast Bar
- Carpeting in Bedrooms
- Ceiling Fans
- Dishwasher
- Extra Storage Available
- Granite Style Countertops
- High Ceilings
- Large Closets
- Open Concept Floor Plans
- Stainless Steel Appliances
- Upgraded Cabinetry
- Walk-in Closets
- Washer and Dryer in Home
- Wood-style flooring
* In Select Apartment Homes **United Housing Program - Income Limits May Apply
3 Bedroom Floor Plan
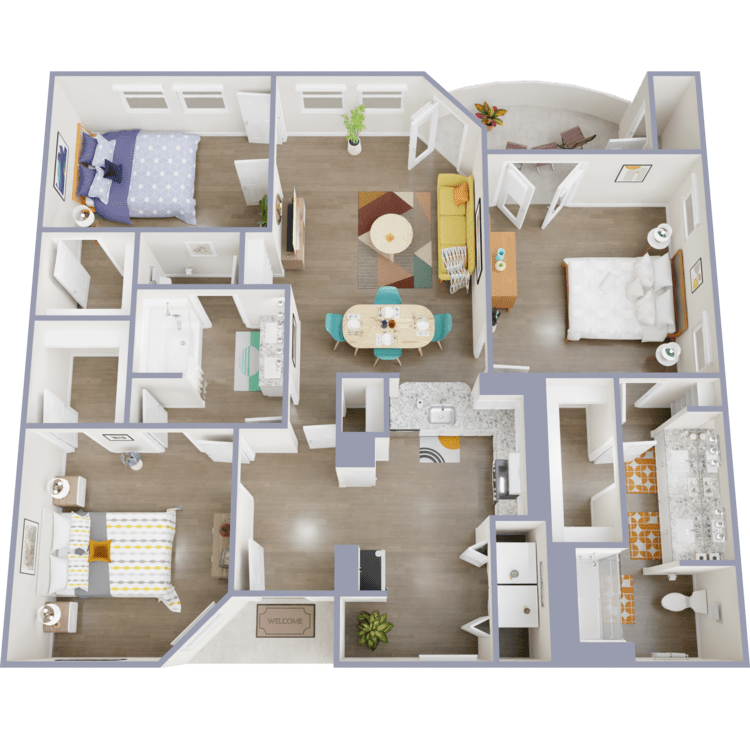
Grammercy
Details
- Beds: 3 Bedrooms
- Baths: 2
- Square Feet: 1238
- Rent: $1810
- Deposit: Call for details.
Floor Plan Amenities
- Air Conditioning
- Balcony or Patio
- Breakfast Bar
- Carpeting in Bedrooms
- Ceiling Fans
- Dishwasher
- Extra Storage Available
- Granite Style Countertops
- High Ceilings
- Large Closets
- Open Concept Floor Plans
- Stainless Steel Appliances
- Upgraded Cabinetry
- Walk-in Closets
- Washer and Dryer in Home
- Wood-style flooring
* In Select Apartment Homes **United Housing Program - Income Limits May Apply
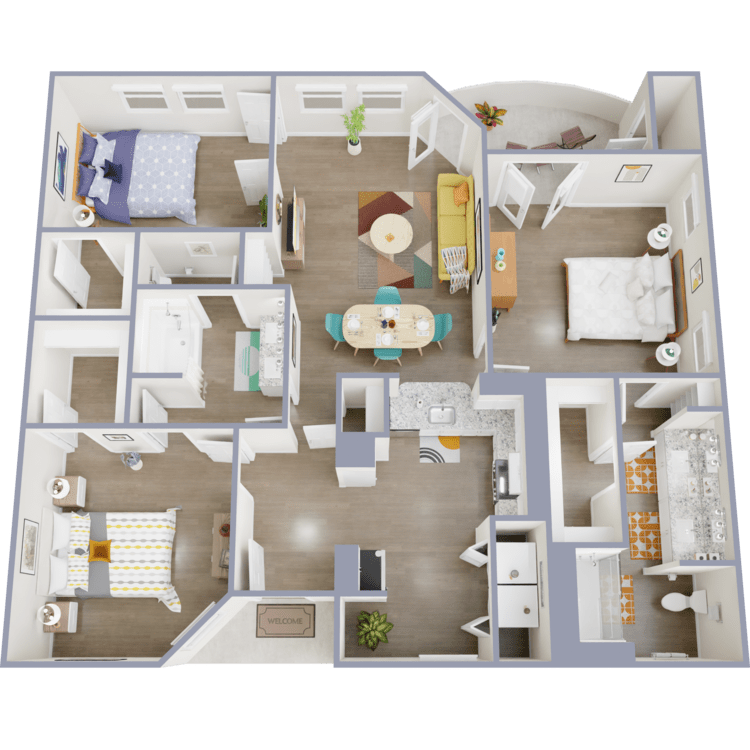
Grammercy AF
Details
- Beds: 3 Bedrooms
- Baths: 2
- Square Feet: 1238
- Rent: $1810
- Deposit: Call for details.
Floor Plan Amenities
- Air Conditioning
- Balcony or Patio
- Breakfast Bar
- Carpeting in Bedrooms
- Ceiling Fans
- Dishwasher
- Extra Storage Available
- Granite Style Countertops
- High Ceilings
- Large Closets
- Open Concept Floor Plans
- Stainless Steel Appliances
- Upgraded Cabinetry
- Walk-in Closets
- Washer and Dryer in Home
- Wood-style flooring
* In Select Apartment Homes **United Housing Program - Income Limits May Apply
Show Unit Location
Select a floor plan or bedroom count to view those units on the overhead view on the site map. If you need assistance finding a unit in a specific location please call us at 210-446-4967 TTY: 711.
Amenities
Explore what your community has to offer
Community Amenities
- Bark Park
- Clubhouse
- Covered Parking
- Detached Garages
- Internet Cafe Coffee Bar
- Non-smoking
- Off-street Parking
- On-site Maintenance
- On-site Management
- Online Rent Payments
- Outdoor Courtyard with Fountains
- Package Receiving
- Pet-friendly
- Recycling
- Shimmering Swimming Pool
- Short-term Leasing
- Smoke-free Community
- Upgraded Apartment homes
- Within the SAISD School District
Apartment Features
- Air Conditioning
- Balcony or Patio
- Breakfast Bar
- Carpeting in Bedrooms
- Ceiling Fans
- Dishwasher
- Extra Storage Available
- Granite Style Countertops
- High Ceilings
- Large Closets
- Open Concept Floor Plans
- Stainless Steel Appliances
- Upgraded Cabinetry
- Walk-in Closets
- Washer and Dryer in Home
- Wood-style flooring
Pet Policy
Pets Are Welcome Upon Approval. Breed restrictions apply. See below for more information. Limit of 2 pets per home. The pet fee is $400 per pet. Monthly pet rent of $25 will be charged per pet. We are a pet-friendly apartment community! We are pleased to accept cats and dogs. Non-traditional pets ARE allowed: Turtles, Non-poisonous frogs, Domestic hamsters, Hermit crabs, Gerbils, Small domesticated birds, and Domestic fish. Fees for these non-traditional acceptable pets may vary if applicable. Unless used as an assistance animal, restricted dog breeds are NOT allowed. Restricted breeds include the following: Akita, Alaskan Malamute, American Staffordshire Terrier, Bull Terrier, Chow, Doberman Pinscher, German Shepherd, Great Dane, Husky, Pit Bull, Rottweiler, Beauceron, Belgian Malinois, and St. Bernard and all “mixes” of the above breeds. Snakes, spiders, ferrets, and iguanas are NOT allowed for liability reasons. ** All pet fees, pet deposits, pet rent, weight limits, and the maximum number of pets allowed per apartment are subject to change at any time without notice and may be subject to certain restrictions. Contact the management office for the most up-to-date information.
Photos
Amenities
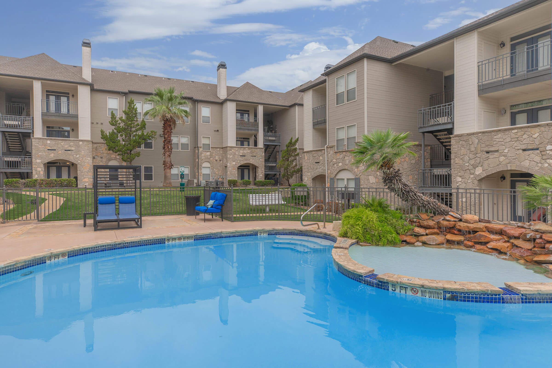
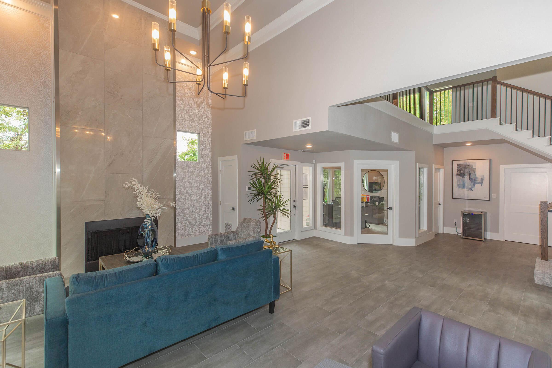
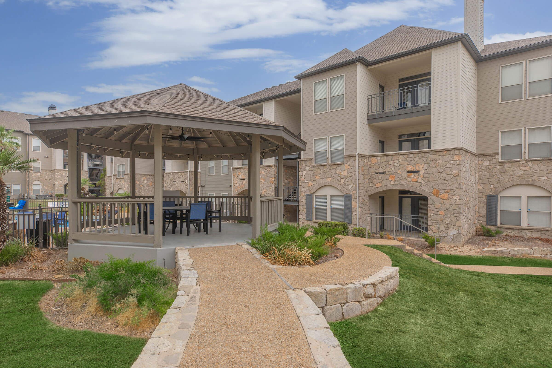
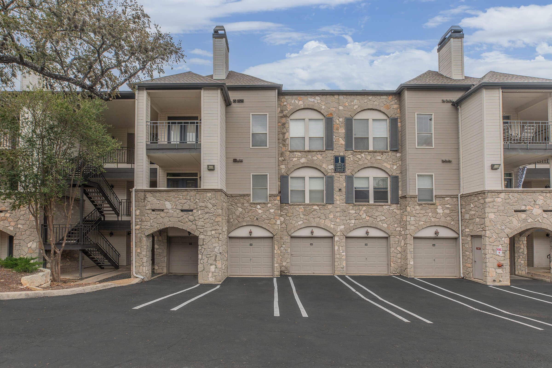
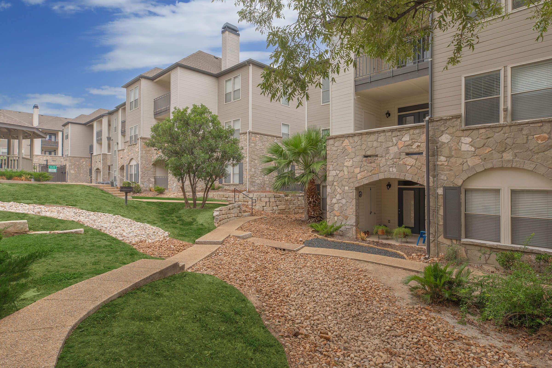
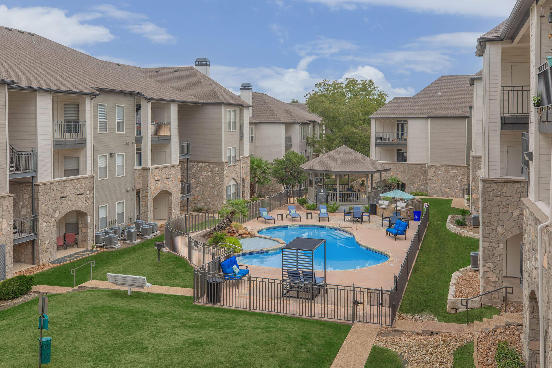
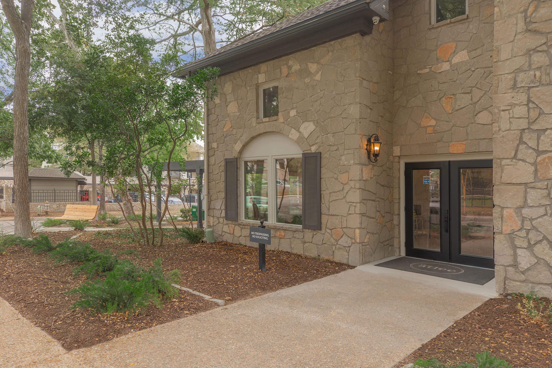
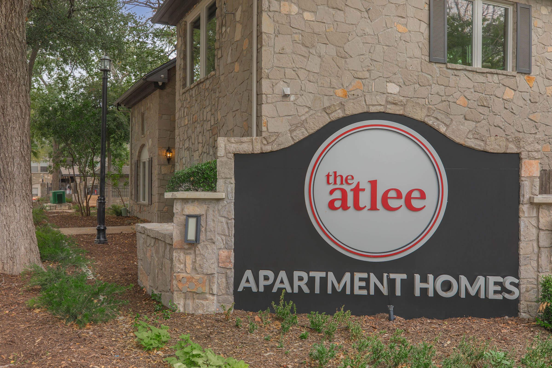
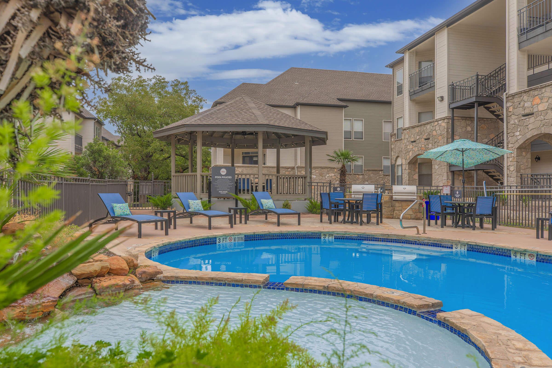
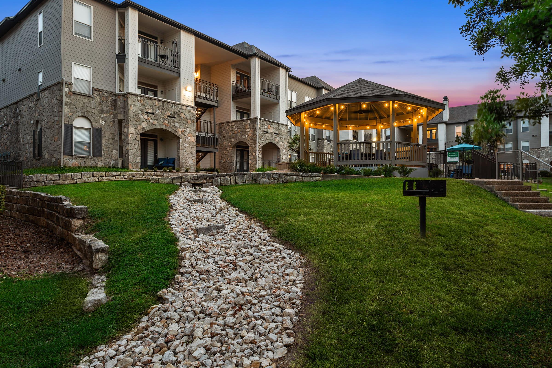
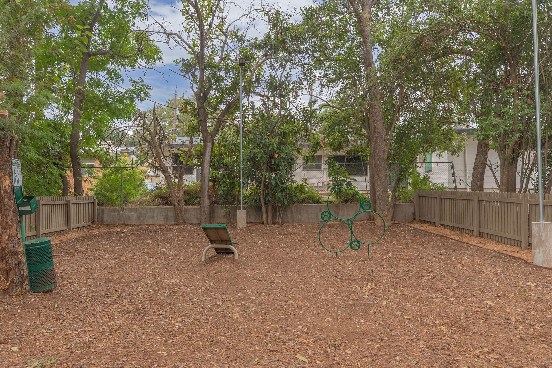
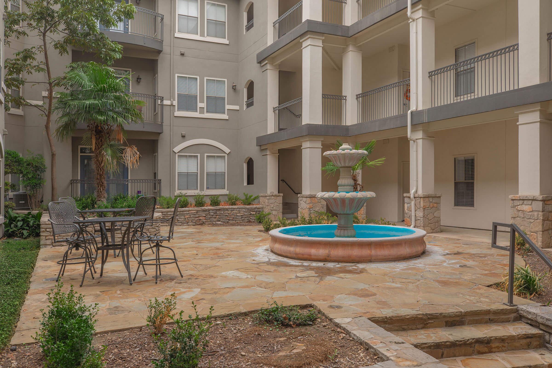
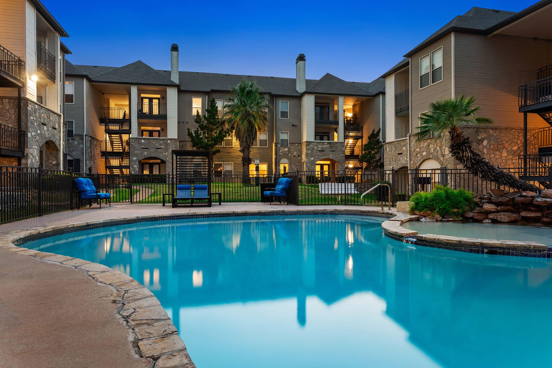
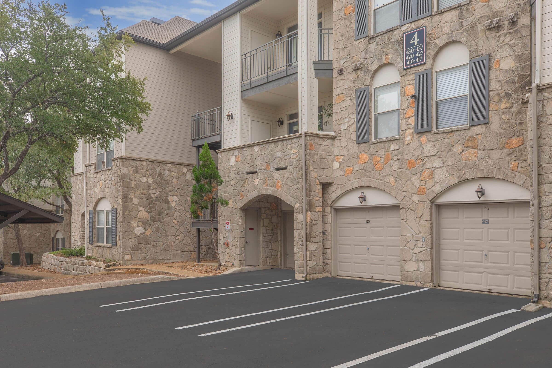
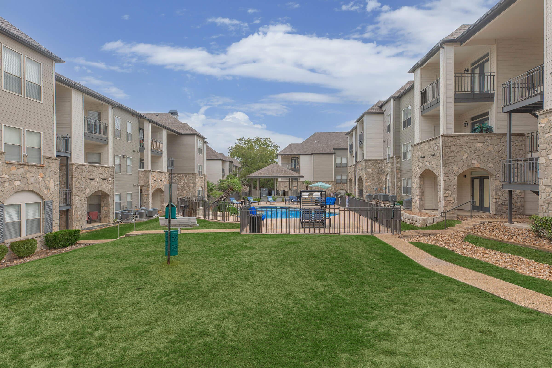
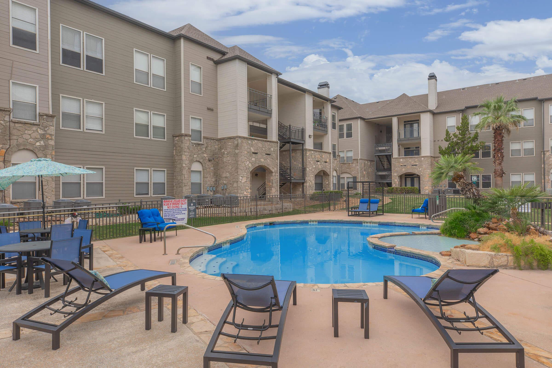
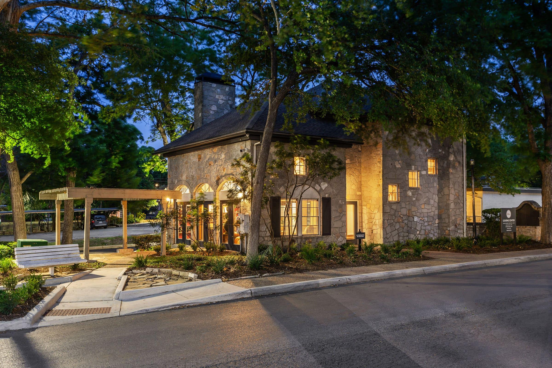
Carlton






Brookhurst







Ashby










Grayson








Grandview










Neighborhood
Points of Interest
Atlee
Located 402 Holland Drive San Antonio, TX 78212Bank
Bar/Lounge
Elementary School
Entertainment
Fitness Center
High School
Middle School
Park
Post Office
Preschool
Restaurant
Salons
Shopping
Shopping Center
University
Yoga/Pilates
Zoo
Contact Us
Come in
and say hi
402 Holland Drive
San Antonio,
TX
78212
Phone Number:
210-446-4967
TTY: 711
Office Hours
Monday through Friday: 9:00 AM to 5:00 PM. Saturday and Sunday: Closed.